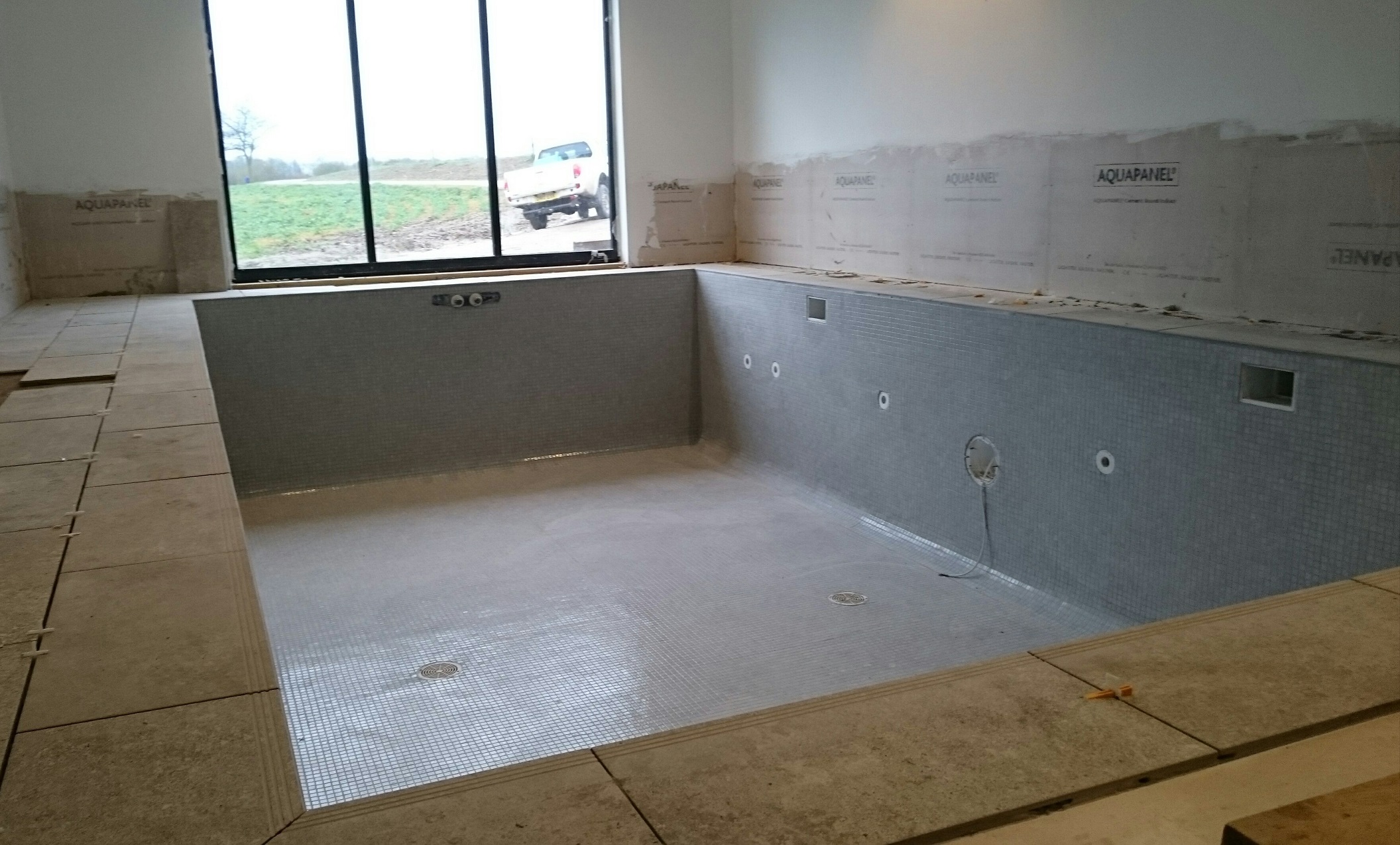

Sheepyard Barn Progress March
This collection of photos gives an update on progress at the new Sheepyard barn. We are on the final push to finish ready for guests in April. As we are new and not properly launched yet we have plenty of availability including the summer so do contact us andrew@suffolkescape.co.uk for more info. (The barn will sleep up to 12 people.)
Vanity Unit – these big designer units feature “his and her” sinks and offers plenty of storage.

Shower – this is the shower in the twin room ensuite with big walk in shower (over head rose yet to be attached).

History – this is the original door up to the twin room and we are trying to keep the door as original as possible.

Twin Room – the twin room features two wrought iron style beds, a dressing room and ensuite bathroom with a walk in shower.

Swimming Pool – the pool interior is all tiled and we are just finishing off the tiles around the outside and walls. The pool will feature a Fastlane counter current machine which creates a strong current to swim against without actually going anywhere. If you are planing on doing some serious swimming or training for a Triathlon/Iron Man event it is ideal.

Bed with a view – this room has lots of glass to take in the stunning views over the valley…perfect with a coffee in the morning as the sun rises.

Bedroom – this a big super king size bed and will have a extremely comfy mattress to go top. This room has direct access outside on to the patio.

Corian Bath – to complete the boutique feel with have this stunning teardrop bath in the bedroom with views across the valley. Do not worry there will be curtains for the room too!

Bespoke Head Board – we have created a bespoke rustic headboard with built in bedside table, LED strip lighting and reading lights.

Walk In Shower – all the shower enclosures are oversized so there is ample space to have a relaxing shower. There are overhead roses and hand held outlets.

Wood Pizza Oven – The pizza oven is in place and we are now cladding it in brick so we can the insulate it. This offer so much more opportunity to cook with the oven. You can cook pizzas in 90 secs in the evening and then (once the oven has cooled down) slide a shoulder of pork in which will slowly cook overnight so you have amazing pulled pork for lunch the next day with minimal effort!

Dining Table – our huge bespoke dining table has arrived. There is ample place to seat up to 12 people. The dining table will make the most of the superb views out of the 6m of glass.

Bunk Beds – Our bunk are extra big so rather than a single bed size they will have a small double mattress offering plenty of space for an adult to sleep in. Making the most of our 3m ceiling height there is ample head height in each bunk for adults…so no risk of sitting up and banging your head on the bunk above/ceiling!

Bunk Beds – There is a staircase rather than ladder to access the top two bunks. We designed in a small sensor LED light into the stairs so should people need to go up and down at night they do not need to turn the main lights on and disturb others in the room.

Bunk Room – these bunks are designed to be more like cabins and feature personal reading lights and a private shelf with charging points for phones, ipads, etc.
